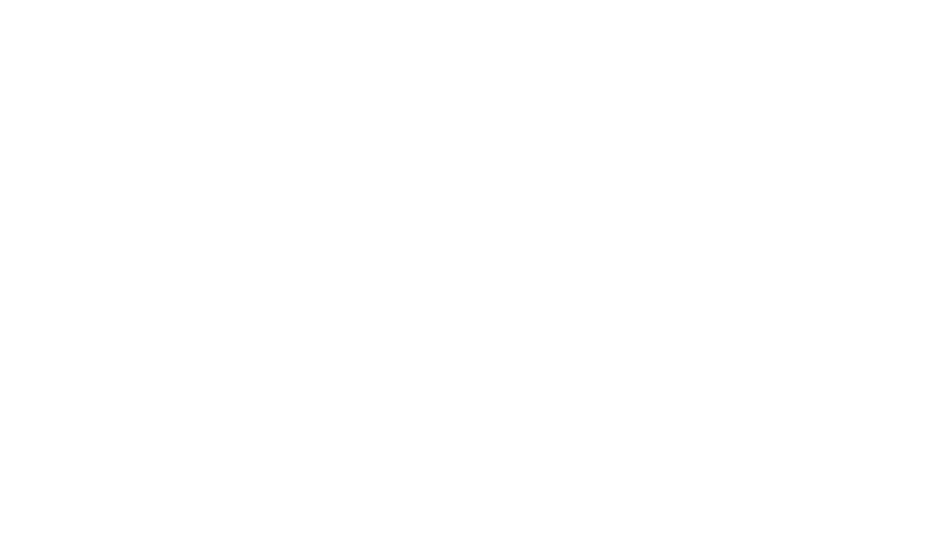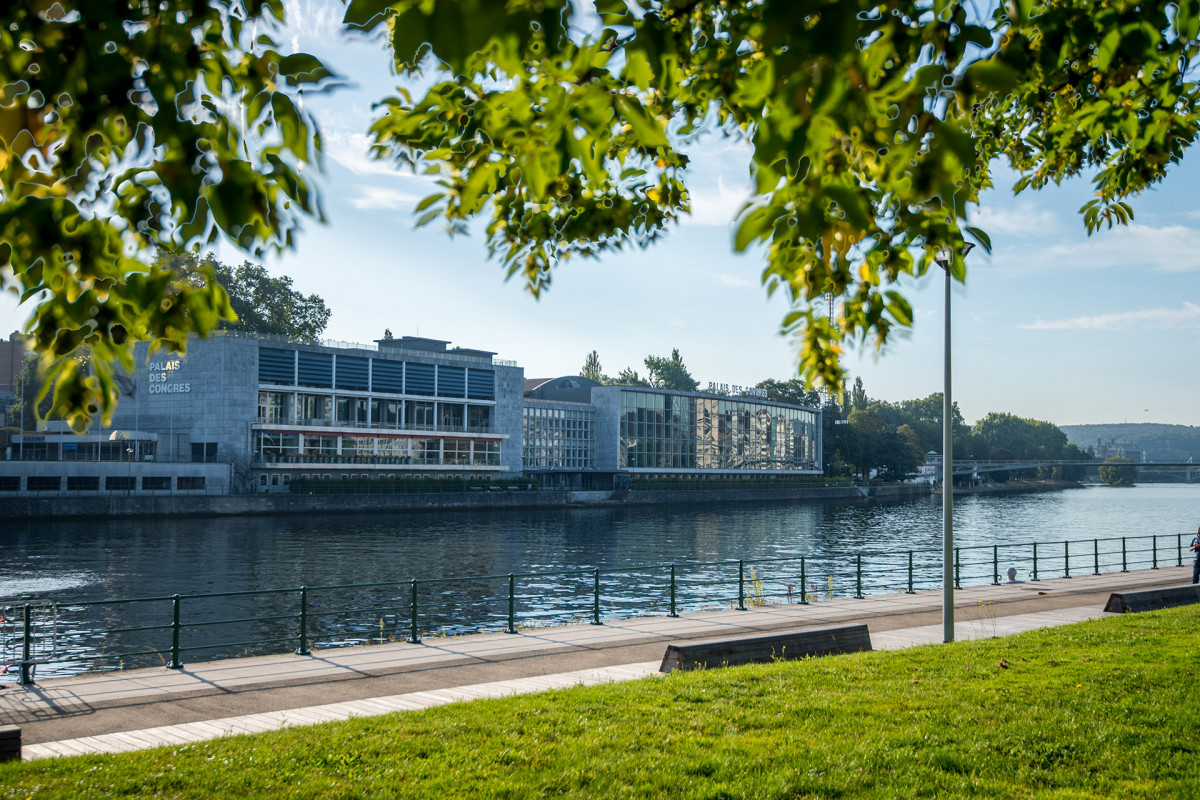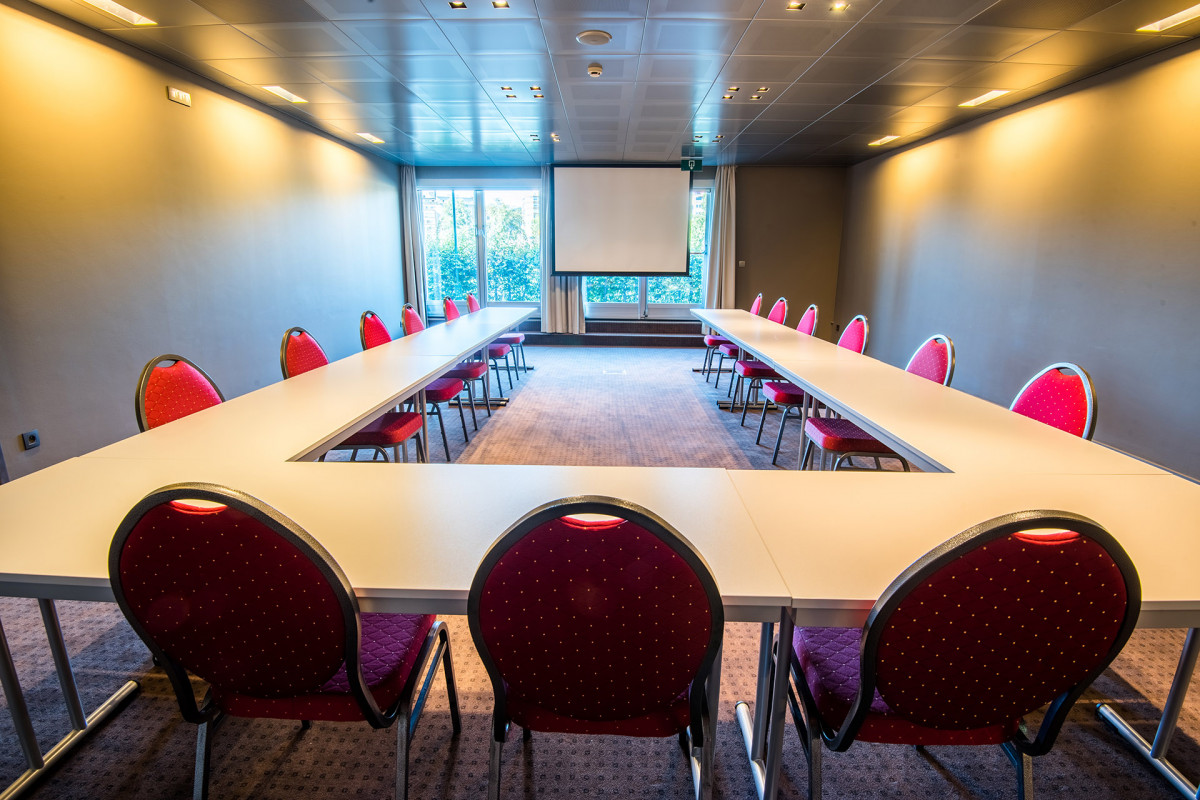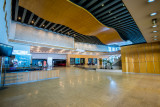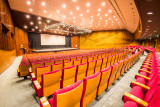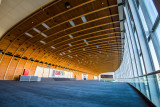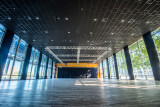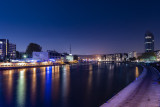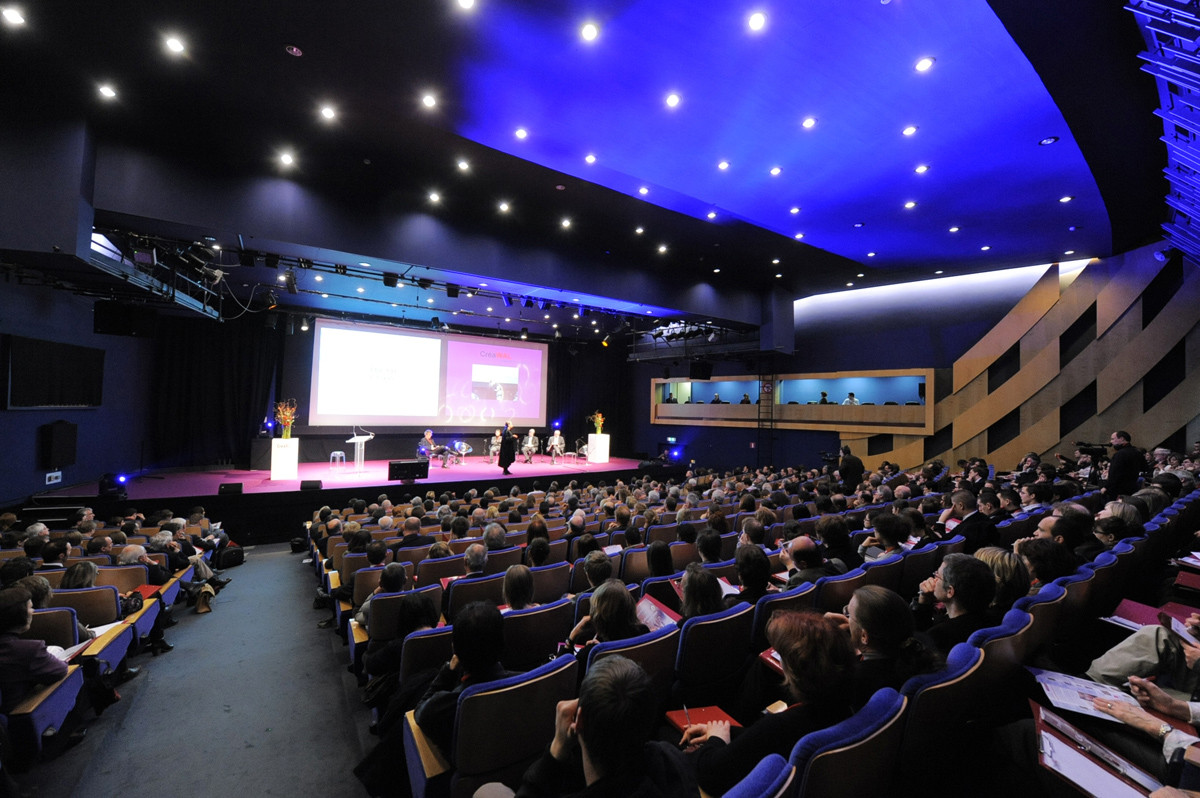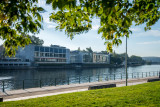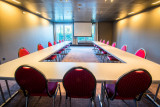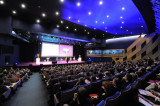PALAIS DES CONGRES
- Liège Province MICE Club is a network of partners who have signed a charter that guarantees high-quality business tourism services.
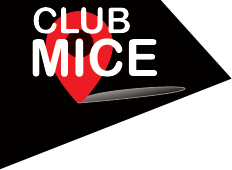
At the threshold of the Ardennes, along the Meuse river and at the heart of the Parc de la Boverie, the Palais des Congrès benefits from a special location, a few minutes from the historical centre of the Fiery city. Vast spaces are imbibed with the peaceful charm of the Meuse, its barges and walks along the water. The Palais des Congrès is the ideal location to host your conferences, seminars, trade fairs and business meetings... in an extremely professional, elegant atmosphere.
The city of Liège is one of the only two Walloon cities to have a Palais des Congrès. Furthermore, with a 4-star hotel on site, it is one of the most vast meeting complexes in Wallonia. All the rooms have a stunning view over the Meuse river or the Parc de la Boverie except for the 3 large amphitheatres.
The Palais des Congrès offers a multilingual hosting service and, as a major asset for its clients, it has its own technical and logistics management as well as its own equipment. This service provider also offers you 3 exclusive caterers and in terms of its equipment and services, offers all the technical and audio-visual, logistics and handling (tables, chairs and stands, etc.), electricity and maintenance services your need.
Located a stone's throw from the city centre, it is the ideal starting point to discover Liège and its historical, cultural and gastronomical gems.
It is barely fifteen minutes on foot from the Liège Guillemins station via the pedestrian walkway ‘La Belle Liégoise' and less than 3 minutes from La Boverie museum and its exhibitions.
- :
- Bedroom
- Restaurant
- Free choice of caterer
- In-house caterer
- Kitchen
- Car park 230
- Wellness
- PRM
- Capacity :
- 22 rooms
- Capacity :
- 1750 people in the larger room
- 1 people in the smaller room
Salle Reine Elisabeth
Other equipment in the room:
- DLP 15000 Lumen projector
- set of lights
- events sound system
- stage and backstage for shows
-
Size :
- Height of hall (in m) 6
- Surface measurements (in sqm) 700
-
Possible layouts :
- School
- Theatre
- U-shape
- Banquet
- Cocktail
- Auditorium 500
-
Equipment :
- Wi-Fi connection
- Daylight
- Beamer
- Air-conditioning
- Flip chart
- Microphone
- Overhead projector
- Television
Salle de l'Europe
Other equipment in the room:
- DLP 15000 Lumen projector
- set of lights
- events sound system
- stage
-
Size :
- Height of hall (in m) 7.5
- Surface measurements (in sqm) 932
-
Possible layouts :
- School
- Theatre
- U-shape
- Banquet
- Cocktail
- Auditorium 1000
-
Equipment :
- Wi-Fi connection
- Daylight
- Beamer
- Air-conditioning
- Flip chart
- Microphone
- Overhead projector
- Television
Salle des Fêtes
Other equipment in the room:
- DLP 15000 Lumen projector
- set of lights
- events sound system
- modular podium
- 400m² terrace
- bar
This room can also accommodate up to 1,200 people for dancing
-
Size :
- Surface measurements (in sqm) 1000
-
Possible layouts :
- School 400
- Theatre 800
- U-shape 100
- Banquet 800
- Cocktail 800
- Auditorium
-
Equipment :
- Wi-Fi connection
- Daylight
- Beamer
- Air-conditioning
- Flip chart
- Microphone
- Overhead projector
- Television
Salle des Pas Perdus
Other equipment in the room:
- exhibition equipment (stand structures, lighting, etc.) and audio-visual equipment
- bar
-
Size :
- Height of hall (in m) 4.3
- Surface measurements (in sqm) 1600
-
Possible layouts :
- School
- Theatre
- U-shape
- Banquet 850
- Cocktail 1200
- Auditorium
-
Equipment :
- Wi-Fi connection
- Daylight
- Beamer
- Air-conditioning
- Flip chart
- Microphone
- Overhead projector
- Television
Grand Foyer
Other equipment in the room:
- exhibition equipment (stand structures, lighting, etc.) and audio-visual equipment
-
Size :
- Height of hall (in m) 5.9
- Surface measurements (in sqm) 1300
-
Possible layouts :
- School
- Theatre
- U-shape
- Banquet 750
- Cocktail 1200
- Auditorium
-
Equipment :
- Wi-Fi connection
- Daylight
- Beamer
- Air-conditioning
- Flip chart
- Microphone
- Overhead projector
- Television
Salles Mosane (10 rooms from 1 to 10)
Room height (in m): 2.5
Room surface area (in m²): from 41 to 218
Other equipment in the rooms:
- DLP 3000 Lumen projector,
- audio-visual equipment
-
Possible layouts :
- School
- Theatre
- U-shape
- Banquet
- Cocktail
- Auditorium
-
Equipment :
- Wi-Fi connection
- Daylight
- Beamer
- Air-conditioning
- Flip chart
- Microphone
- Overhead projector
- Television
Salon Grétry
Other equipment in the room:
- DLP 3000 Lumen projector
- audio-visual equipment
-
Size :
- Height of hall (in m) 3.3
- Surface measurements (in sqm) 251
-
Possible layouts :
- School 80
- Theatre 150
- U-shape 50
- Banquet 160
- Cocktail 200
- Auditorium
-
Equipment :
- Wi-Fi connection
- Daylight
- Beamer
- Air-conditioning
- Flip chart
- Microphone
- Overhead projector
- Television
Salle Simenon
Other equipment in the room:
- DLP 3000 Lumen projector
- audio-visual equipment
-
Size :
- Height of hall (in m) 3.6
- Surface measurements (in sqm) 147
-
Possible layouts :
- School 40
- Theatre 80
- U-shape 30
- Banquet 50
- Cocktail 100
- Auditorium
-
Equipment :
- Wi-Fi connection
- Daylight
- Beamer
- Air-conditioning
- Flip chart
- Microphone
- Overhead projector
- Television
Salle Charles Rogier
Other equipment in the room:
- DLP 10000 Lumen projector
- set of lights
- events sound system
- stage
-
Size :
- Height of hall (in m) 6
- Surface measurements (in sqm) 176
-
Possible layouts :
- School
- Theatre
- U-shape
- Banquet
- Cocktail
- Auditorium 250
-
Equipment :
- Wi-Fi connection
- Daylight
- Beamer
- Air-conditioning
- Flip chart
- Microphone
- Overhead projector
- Television
