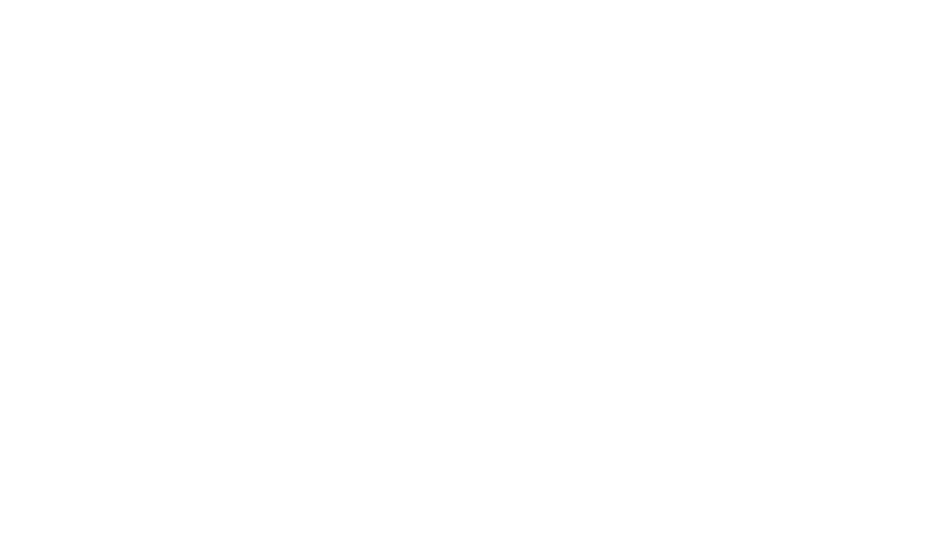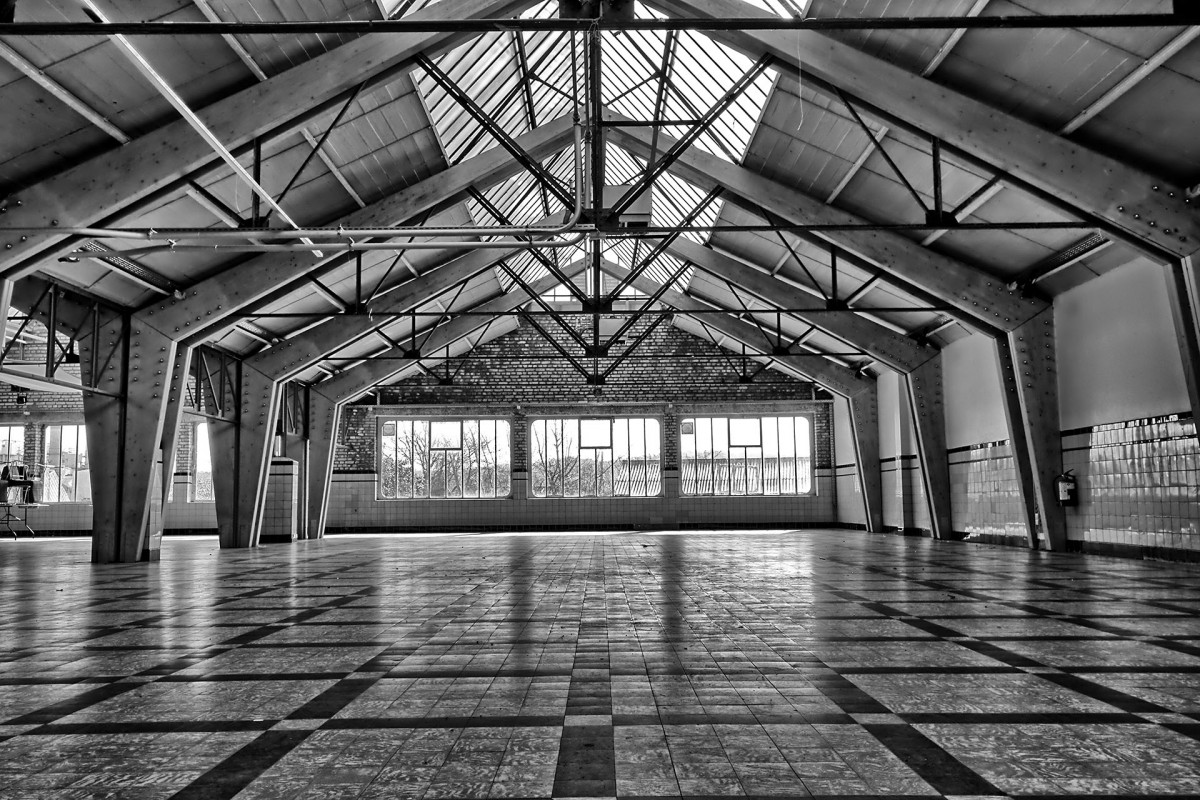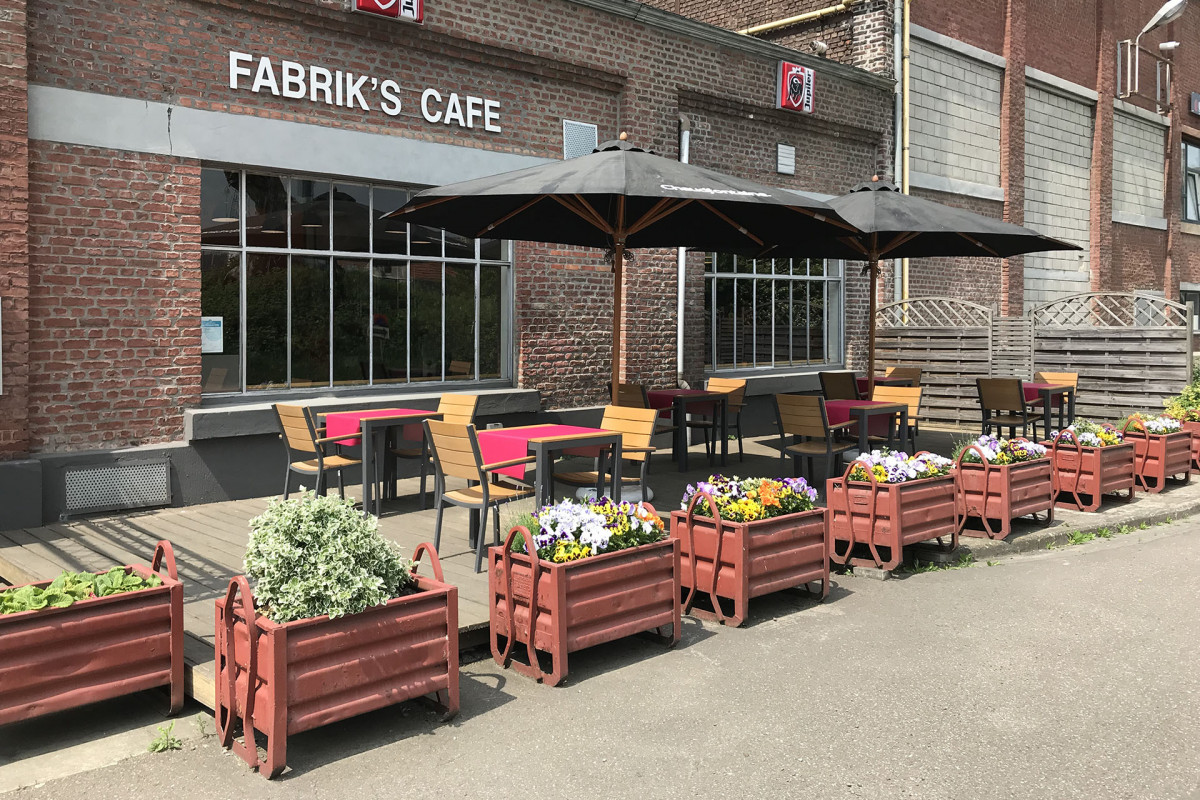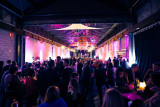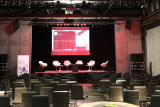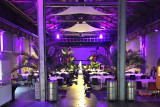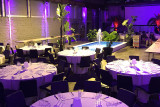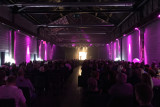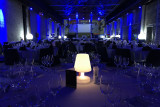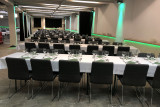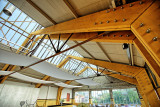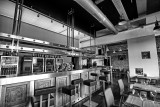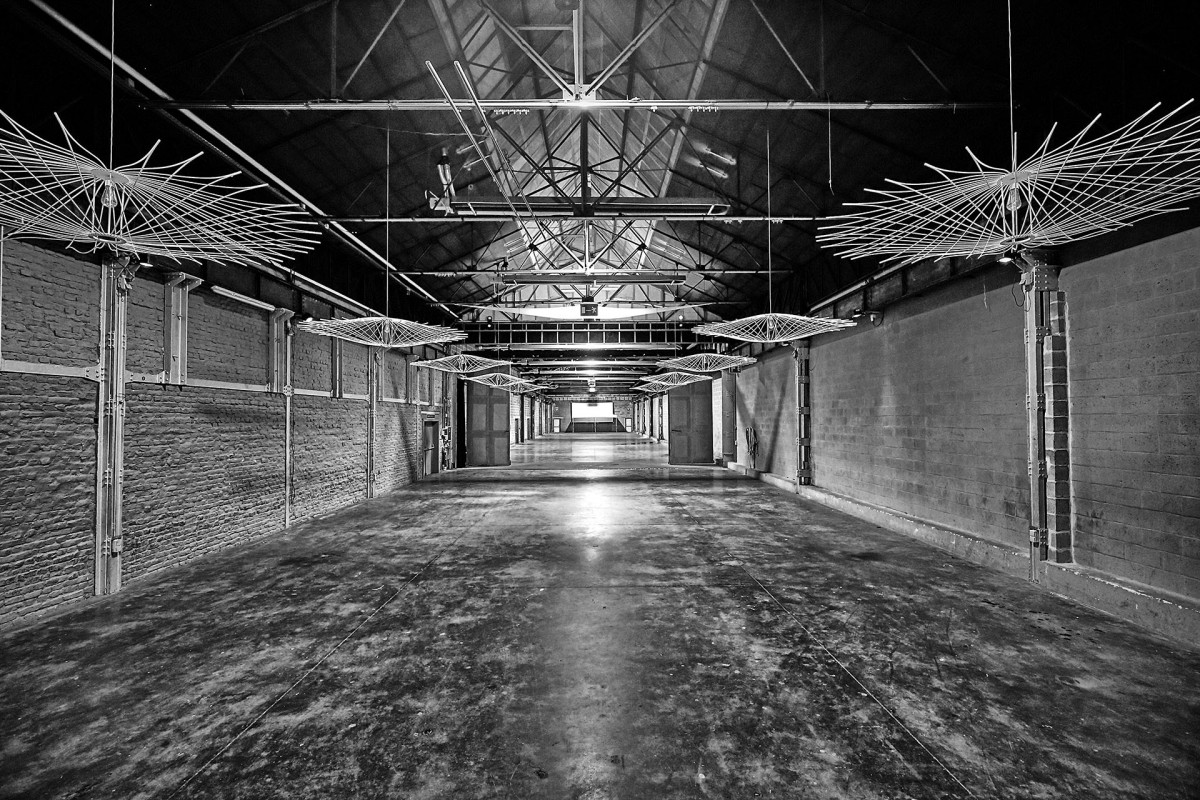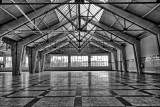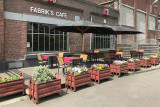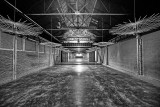LA FABRIK - ESPACE EVENTS
La Fabrik is a former industrial building and is a pleasant place for all types of events. The location is easy to reach and has an indoor/outdoor surface area of 20,000m2. La Fabrik is designed for gatherings, personal interaction and artistic and cultural discoveries.
- :
- Bedroom
- Restaurant
- Free choice of caterer
- In-house caterer
- Kitchen
- Car park 800
- Wellness
- PRM
- Capacity :
- 4 rooms
- Capacity :
- 500 people in the larger room
Contact information
LA FABRIK - ESPACE EVENTS
79 Rue Pierre-Joseph Antoine
Herstal
4040
Herstal
Phone : +3242400650
Email : info@lafabrik.be
